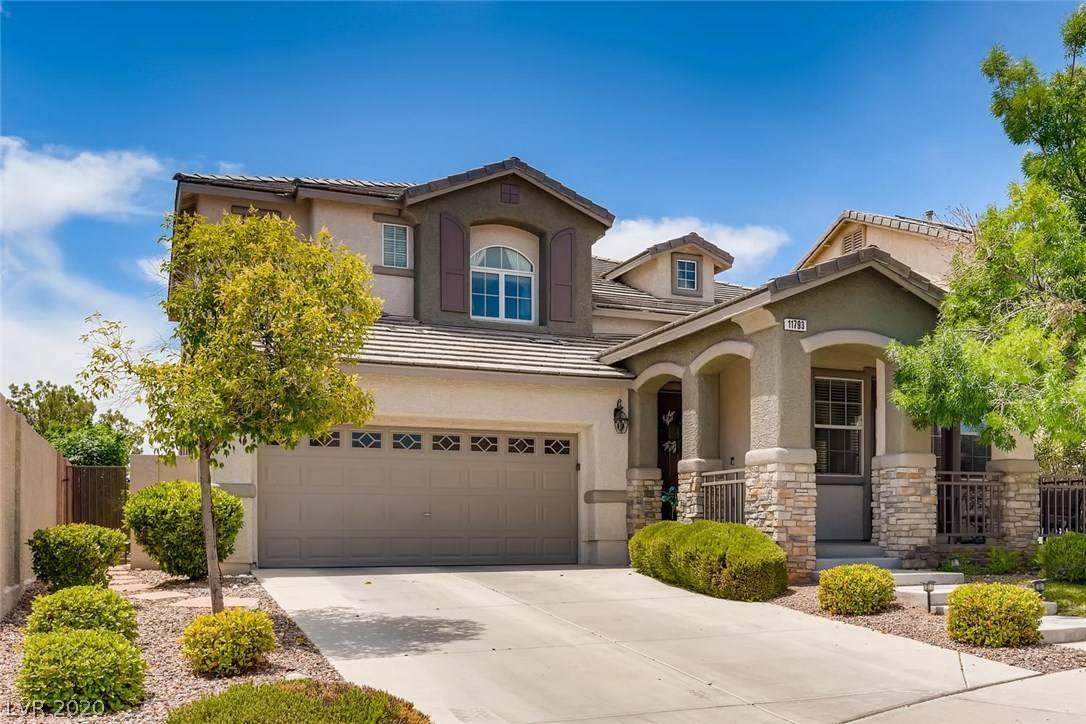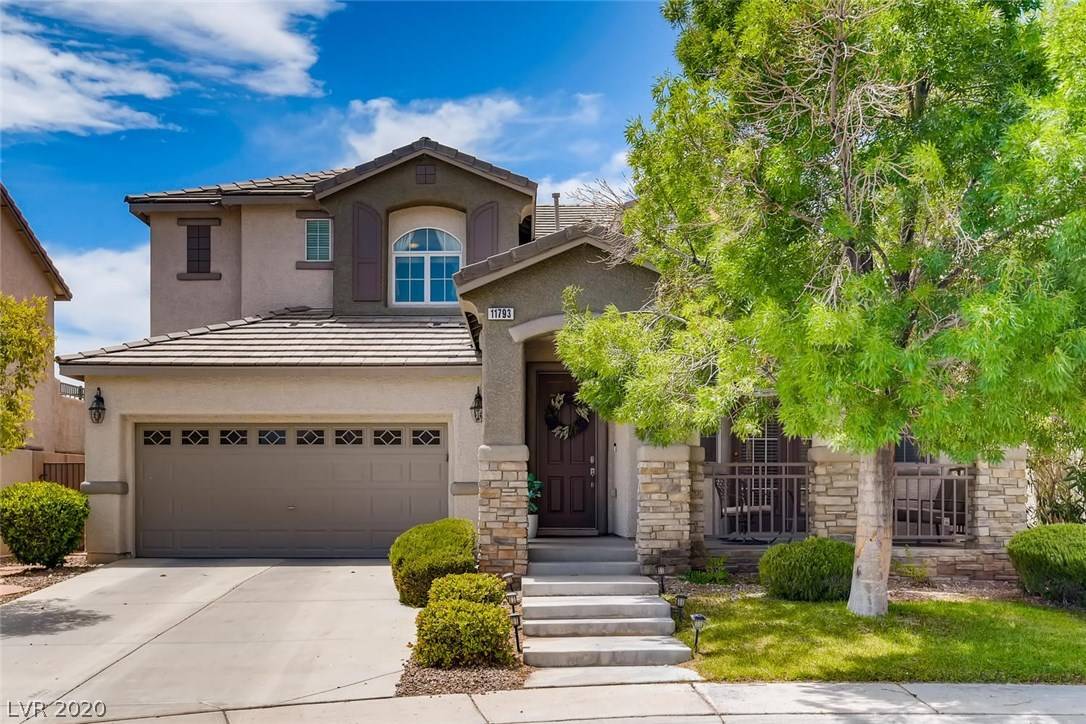$500,000
$499,999
For more information regarding the value of a property, please contact us for a free consultation.
3 Beds
3 Baths
2,496 SqFt
SOLD DATE : 08/27/2020
Key Details
Sold Price $500,000
Property Type Single Family Home
Sub Type Single Family Residence
Listing Status Sold
Purchase Type For Sale
Square Footage 2,496 sqft
Price per Sqft $200
Subdivision Canterra At The Vistas
MLS Listing ID 2207116
Sold Date 08/27/20
Style Two Story
Bedrooms 3
Full Baths 2
Half Baths 1
Construction Status Good Condition,Resale
HOA Y/N Yes
Year Built 2004
Annual Tax Amount $2,881
Lot Size 5,227 Sqft
Acres 0.12
Property Sub-Type Single Family Residence
Property Description
Recently Remodeled & Stunning 2 Story in Canterra of The Vistas of Summerlin! Beautiful tile floors meet you upon entrance into the front formal living room. The formal dining room highlights a beautiful glass blown chandelier. The kitchen is exquisite with an oversized quartz waterfall island, quartz countertops, subway tile backsplash, custom lighting, stainless steel appliances, custom cabinets, pantry & butler's pantry. Family room w/ fireplace & custom flooring allows for an open floorplan feel. Master bedroom is separate & showcases a balcony & walk in closet w/ built ins. Master bathroom has an oversized bath, separate double sinks, makeup counter & walk in shower. Guest rooms each feature ceiling fans & separate from each other. Backyard with covered patio & low maintenance landscaping w/ room for a spool or spa. Located at the end of the cul-de-sac, this home has too much to list! It Won't Disappoint!
Location
State NV
County Clark County
Community Pool
Zoning Single Family
Direction E onto Alta Dr from Desert Foothills Dr, N onto Vista Run Dr, W onto Miracle Ave, N onto dazzling Gold St, W onto Lily Robin Ave to property.
Interior
Interior Features Ceiling Fan(s)
Heating Central, Gas, Multiple Heating Units
Cooling Central Air, Electric, 2 Units
Flooring Carpet
Furnishings Unfurnished
Fireplace No
Window Features Blinds
Appliance Built-In Gas Oven, Double Oven, Dryer, Dishwasher, Gas Cooktop, Disposal, Microwave, Refrigerator, Water Softener Owned, Washer
Laundry Gas Dryer Hookup, Laundry Room, Upper Level
Exterior
Exterior Feature Balcony, Deck, Porch, Patio, Private Yard, Sprinkler/Irrigation
Parking Features Attached, Garage, Garage Door Opener, Inside Entrance
Garage Spaces 2.0
Fence Block, Full
Pool Community
Community Features Pool
Utilities Available Underground Utilities
Amenities Available Park, Pool
Water Access Desc Public
Roof Type Tile
Porch Balcony, Covered, Deck, Patio, Porch
Garage Yes
Private Pool No
Building
Lot Description Cul-De-Sac, Drip Irrigation/Bubblers, Front Yard, Sprinklers In Front, Landscaped, Rocks, Sprinklers Timer, < 1/4 Acre
Faces North
Story 2
Sewer Public Sewer
Water Public
Construction Status Good Condition,Resale
Schools
Elementary Schools Givens Linda Rankin, Givens Linda Rankin
Middle Schools Rogich Sig
High Schools Palo Verde
Others
HOA Name Summerlin West
HOA Fee Include Association Management
Senior Community No
Tax ID 137-34-513-020
Ownership Single Family Residential
Security Features Security System Owned
Acceptable Financing Cash, Conventional, FHA, VA Loan
Listing Terms Cash, Conventional, FHA, VA Loan
Financing Cash
Read Less Info
Want to know what your home might be worth? Contact us for a FREE valuation!

Our team is ready to help you sell your home for the highest possible price ASAP

Copyright 2025 of the Las Vegas REALTORS®. All rights reserved.
Bought with Nora E Aguirre Century 21 Americana







