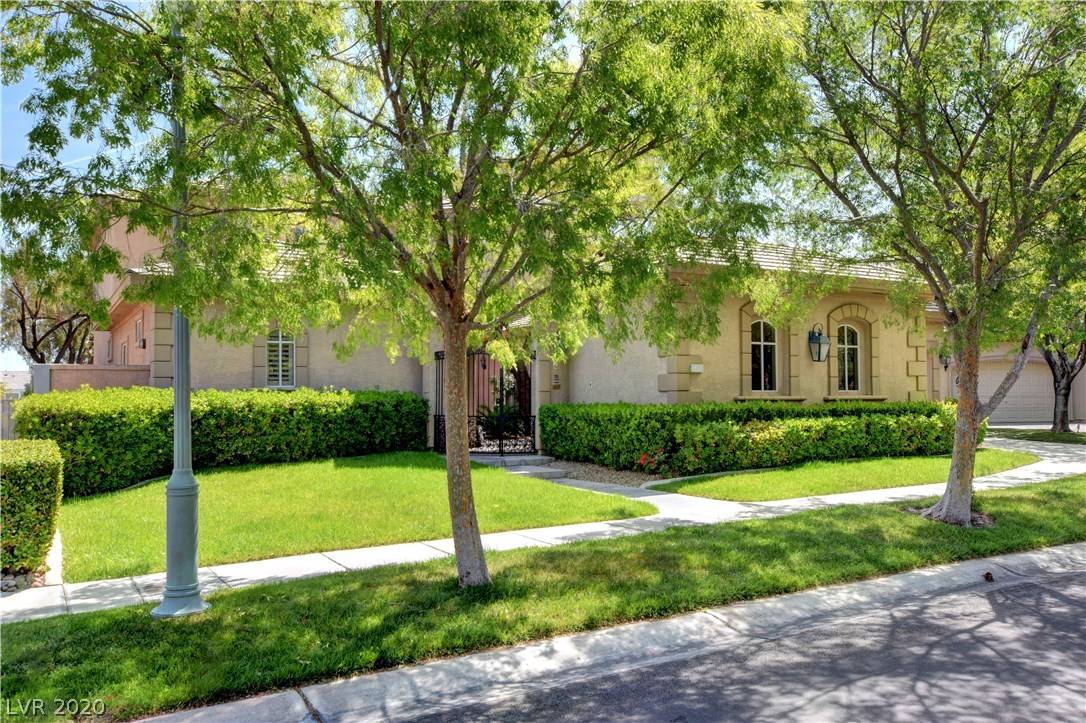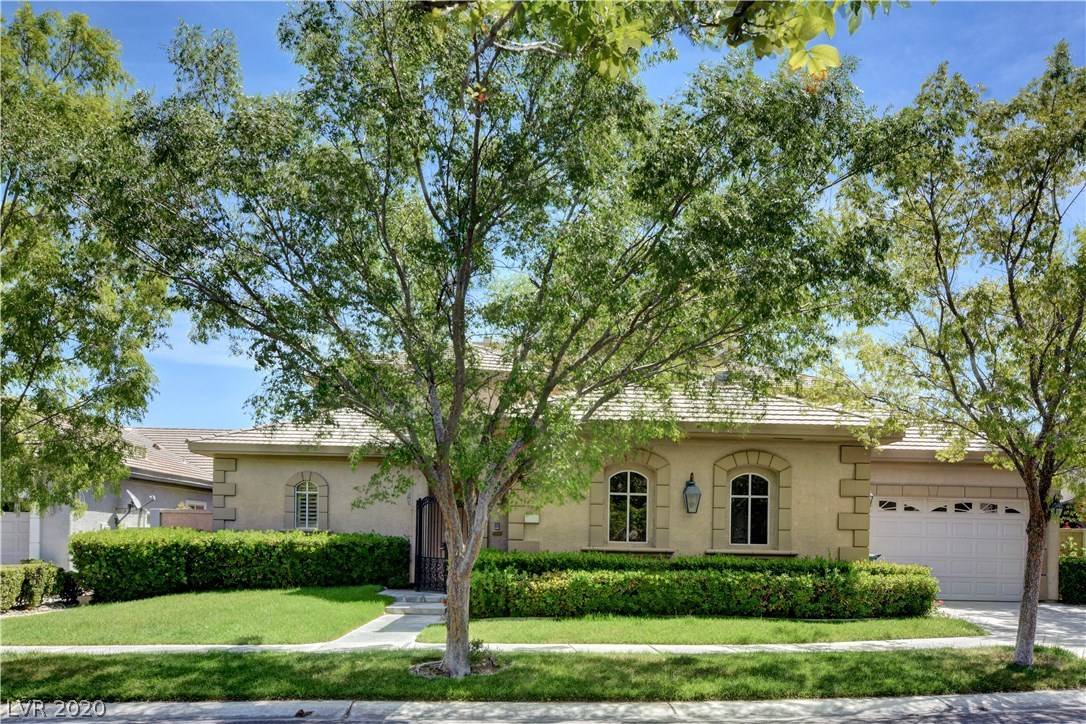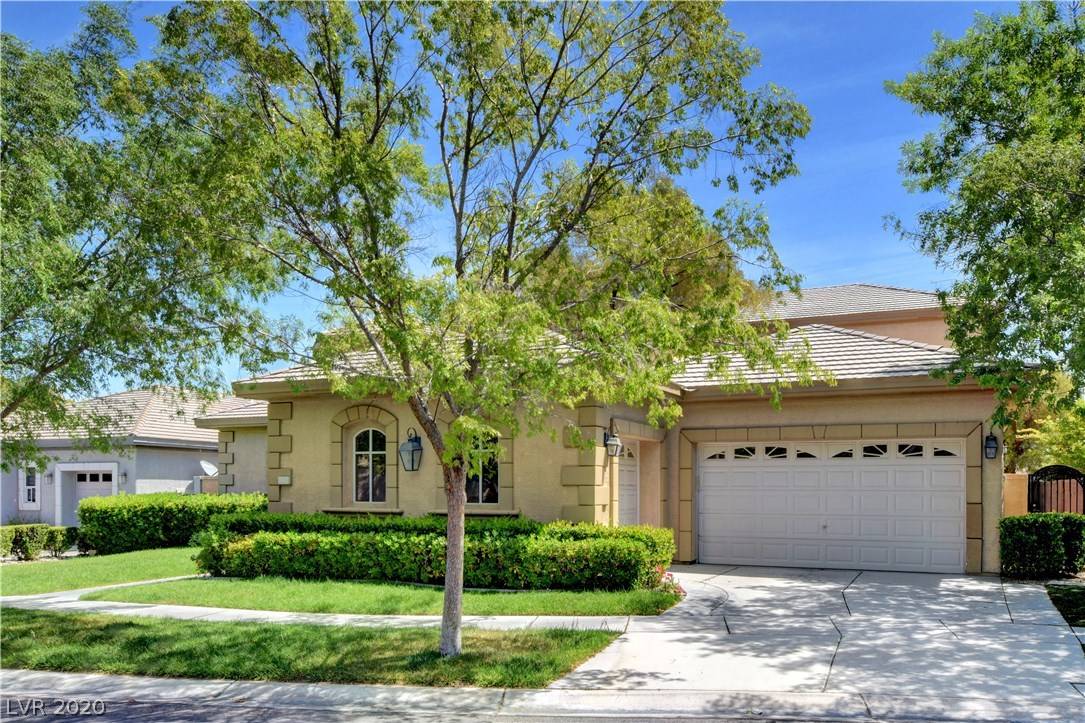$785,000
$850,000
7.6%For more information regarding the value of a property, please contact us for a free consultation.
5 Beds
5 Baths
4,388 SqFt
SOLD DATE : 10/09/2020
Key Details
Sold Price $785,000
Property Type Single Family Home
Sub Type Single Family Residence
Listing Status Sold
Purchase Type For Sale
Square Footage 4,388 sqft
Price per Sqft $178
Subdivision Peccole West Lot 9-Phase 2
MLS Listing ID 2194591
Sold Date 10/09/20
Style Two Story
Bedrooms 5
Full Baths 4
Half Baths 1
Construction Status Good Condition,Resale
HOA Y/N Yes
Year Built 1999
Annual Tax Amount $7,767
Lot Size 10,018 Sqft
Acres 0.23
Property Sub-Type Single Family Residence
Property Description
Gorgeous house on 1/4 acre lot* Situated in Guard Gated Community* Kitchen complete with eat in breakfast area, walk in pantry and wet bar for entertaining* Complete w Formal Living and Dining Rooms, Separate Family Room* Next Gen style living suite with separate entrance* Covered patio and balcony create a serene retreat overlooking the pool & spa* Amenities include 2 pools/jacuzzis, gym, tennis, clubhouse and park/ playground* More!
Location
State NV
County Clark County
Community Pool
Zoning Single Family
Direction From Hualapai and Charleston, E on Charleston* N on Palace through guard gate* E on Fontainbleu* N on Pont Chartrain to property
Interior
Interior Features Bedroom on Main Level, Ceiling Fan(s)
Heating Central, Gas, Multiple Heating Units
Cooling Central Air, Electric, 2 Units
Flooring Carpet, Ceramic Tile, Laminate
Fireplaces Number 2
Fireplaces Type Family Room, Gas, Living Room, Multi-Sided
Equipment Intercom
Furnishings Unfurnished
Fireplace Yes
Window Features Double Pane Windows
Appliance Built-In Gas Oven, Double Oven, Dryer, Dishwasher, Gas Cooktop, Disposal, Microwave, Refrigerator, Washer
Laundry Gas Dryer Hookup, Main Level, Laundry Room
Exterior
Exterior Feature Built-in Barbecue, Balcony, Barbecue, Courtyard, Patio, Private Yard, Sprinkler/Irrigation
Parking Features Attached, Finished Garage, Garage, Garage Door Opener, Inside Entrance, Private
Garage Spaces 3.0
Fence Block, Back Yard, Wrought Iron
Pool In Ground, Private, Pool/Spa Combo, Community
Community Features Pool
Utilities Available Cable Available
Amenities Available Clubhouse, Fitness Center, Gated, Playground, Park, Pool, Guard, Spa/Hot Tub, Security, Tennis Court(s)
View Y/N Yes
Water Access Desc Public
View Mountain(s)
Roof Type Pitched,Tile
Street Surface Paved
Porch Balcony, Covered, Patio
Garage Yes
Private Pool Yes
Building
Lot Description Drip Irrigation/Bubblers, Desert Landscaping, Front Yard, Sprinklers In Front, Landscaped, No Rear Neighbors, On Golf Course, Rocks, < 1/4 Acre
Faces West
Story 2
Sewer Public Sewer
Water Public
Construction Status Good Condition,Resale
Schools
Elementary Schools Bonner John W. , Bonner John W
Middle Schools Rogich Sig
High Schools Palo Verde
Others
HOA Name Queensridge
HOA Fee Include Association Management,Recreation Facilities,Security
Senior Community No
Tax ID 138-31-812-016
Security Features Gated Community
Acceptable Financing Cash, Conventional
Listing Terms Cash, Conventional
Financing Cash
Read Less Info
Want to know what your home might be worth? Contact us for a FREE valuation!

Our team is ready to help you sell your home for the highest possible price ASAP

Copyright 2025 of the Las Vegas REALTORS®. All rights reserved.
Bought with Joanna Penor Realty ONE Group, Inc







