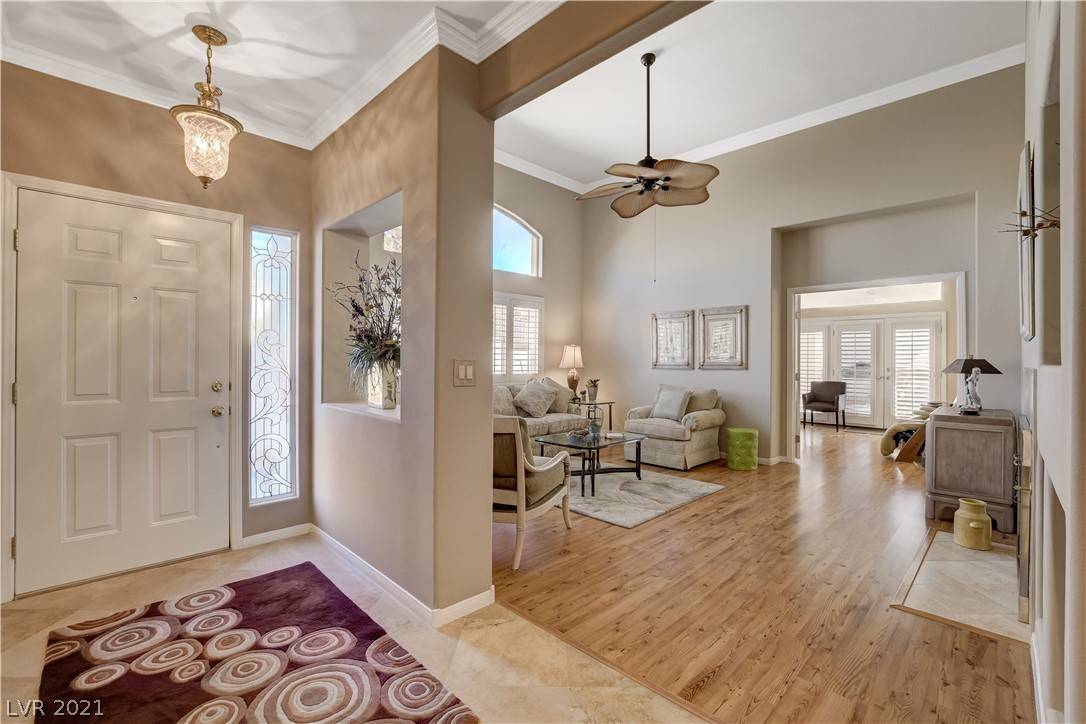$415,000
$389,000
6.7%For more information regarding the value of a property, please contact us for a free consultation.
2 Beds
3 Baths
1,547 SqFt
SOLD DATE : 12/23/2021
Key Details
Sold Price $415,000
Property Type Townhouse
Sub Type Townhouse
Listing Status Sold
Purchase Type For Sale
Square Footage 1,547 sqft
Price per Sqft $268
Subdivision Renaissance Twnhms Amd
MLS Listing ID 2353085
Sold Date 12/23/21
Style One Story
Bedrooms 2
Full Baths 1
Half Baths 1
Three Quarter Bath 1
Construction Status Excellent,Resale
HOA Fees $300/mo
HOA Y/N Yes
Year Built 1994
Annual Tax Amount $1,550
Lot Size 5,227 Sqft
Acres 0.12
Property Sub-Type Townhouse
Property Description
Stunning single story home located in a highly desirable area. This home features many custom options including, no carpet, crown molding, stainless steel appliances, granite counter tops with custom bookshelves in the primary bedroom, and custom cabinets and apoxy flooring in the garage. The secondary bedroom is a suite with an attached bathroom. All appliances are included in the home with partial furniture.
Location
State NV
County Clark County
Community Pool
Zoning Single Family
Direction North on Green Valley PKWY, West on Robindale, immediate right at the gate, first left onto Van Gogh , the house is the first home on the Southwest corner 2281 Van Gogh.
Interior
Interior Features Bedroom on Main Level, Ceiling Fan(s), Primary Downstairs, Skylights, Window Treatments
Heating Central, Gas
Cooling Central Air, Electric
Flooring Laminate, Tile
Fireplaces Number 2
Fireplaces Type Bedroom, Gas, Living Room
Equipment Water Softener Loop
Furnishings Unfurnished
Fireplace Yes
Window Features Blinds,Plantation Shutters,Skylight(s),Window Treatments
Appliance Dryer, Electric Range, Disposal, Microwave, Refrigerator, Water Softener Owned, Washer
Laundry Gas Dryer Hookup, Main Level, Laundry Room
Exterior
Exterior Feature Built-in Barbecue, Barbecue, Courtyard, Patio, Private Yard, Sprinkler/Irrigation, Water Feature
Parking Features Attached, Garage, Guest, Shelves, Storage
Garage Spaces 2.0
Fence None
Pool Community
Community Features Pool
Utilities Available Cable Available, Electricity Available
Amenities Available Pool
View Y/N No
Water Access Desc Public
View None
Roof Type Tile
Porch Covered, Patio
Garage Yes
Private Pool No
Building
Lot Description Corner Lot, Drip Irrigation/Bubblers, Desert Landscaping, Front Yard, Sprinklers In Front, Landscaped, < 1/4 Acre
Faces North
Story 1
Sewer Public Sewer
Water Public
Construction Status Excellent,Resale
Schools
Elementary Schools Mack Nate, Mack Nate
Middle Schools Greenspun
High Schools Green Valley
Others
HOA Name Renaissance
HOA Fee Include Association Management,Maintenance Grounds,Recreation Facilities,Reserve Fund,Sewer,Trash,Water
Senior Community No
Tax ID 178-07-614-027
Ownership Townhouse
Acceptable Financing Cash, Conventional, FHA, VA Loan
Listing Terms Cash, Conventional, FHA, VA Loan
Financing Conventional
Read Less Info
Want to know what your home might be worth? Contact us for a FREE valuation!

Our team is ready to help you sell your home for the highest possible price ASAP

Copyright 2025 of the Las Vegas REALTORS®. All rights reserved.
Bought with Janean Rogers Nevada Realty Connection







