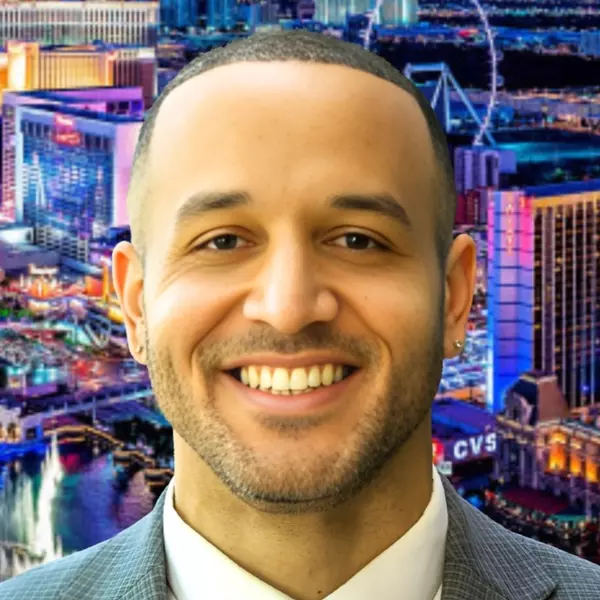
2 Beds
2 Baths
2,162 SqFt
2 Beds
2 Baths
2,162 SqFt
Open House
Sat Nov 01, 2:00pm - 4:30pm
Sun Nov 02, 2:00pm - 4:30pm
Key Details
Property Type Single Family Home
Sub Type Single Family Residence
Listing Status Active
Purchase Type For Sale
Square Footage 2,162 sqft
Price per Sqft $555
Subdivision Sun City Las Vegas
MLS Listing ID 2731794
Style One Story
Bedrooms 2
Full Baths 2
Construction Status Resale
HOA Fees $208/mo
HOA Y/N Yes
Year Built 1997
Annual Tax Amount $3,930
Lot Size 6,969 Sqft
Acres 0.16
Property Sub-Type Single Family Residence
Property Description
Location
State NV
County Clark
Zoning Single Family
Direction off 215 fwy, go East on Lake Mead Blvd, first left on Thomas Ryan, left on Childress, second right, home on right
Interior
Interior Features Ceiling Fan(s), Primary Downstairs
Heating Central, Gas
Cooling Central Air, Electric, 2 Units
Flooring Luxury Vinyl Plank
Fireplaces Number 1
Fireplaces Type Gas, Living Room
Furnishings Unfurnished
Fireplace Yes
Window Features Double Pane Windows
Appliance Disposal, Gas Range, Microwave, Refrigerator
Laundry Gas Dryer Hookup, Main Level
Exterior
Exterior Feature Barbecue, Patio
Parking Features Attached, Garage, Private
Garage Spaces 2.0
Fence Back Yard, Wrought Iron
Utilities Available Cable Available
Water Access Desc Public
Roof Type Composition,Shingle
Porch Covered, Patio
Garage Yes
Private Pool No
Building
Lot Description Desert Landscaping, Landscaped, < 1/4 Acre
Faces West
Story 1
Sewer Public Sewer
Water Public
Construction Status Resale
Schools
Elementary Schools Lummis, William, Lummis, William
Middle Schools Becker
High Schools Palo Verde
Others
HOA Name Sun City Summerlin
HOA Fee Include Security
Senior Community Yes
Tax ID 137-13-110-065
Acceptable Financing Cash, Conventional, FHA, VA Loan
Listing Terms Cash, Conventional, FHA, VA Loan
Virtual Tour https://www.zillow.com/view-imx/399cf6e9-f42e-428d-9c9f-f037072efded?wl=true&setAttribution=mls&initialViewType=pano








