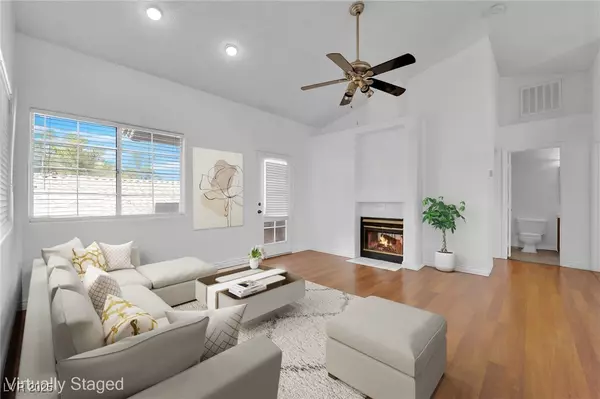
2 Beds
2 Baths
976 SqFt
2 Beds
2 Baths
976 SqFt
Key Details
Property Type Condo
Sub Type Condominium
Listing Status Active
Purchase Type For Sale
Square Footage 976 sqft
Price per Sqft $212
Subdivision Chateau Bordeaux
MLS Listing ID 2717232
Style Two Story
Bedrooms 2
Full Baths 2
Construction Status Resale
HOA Fees $285/mo
HOA Y/N Yes
Year Built 1992
Annual Tax Amount $795
Lot Size 4,499 Sqft
Acres 0.1033
Property Sub-Type Condominium
Property Description
Located in Building 2 of Chateau Bordeaux, this well-maintained second-floor condo offers 2 bedrooms and 2 baths with an open floor plan. A rare two-way gas fireplace connects the living room and primary bath for added comfort. The kitchen features ample cabinetry and a breakfast bar overlooking the living area. Enjoy your private balcony for morning coffee or evening relaxation. Community amenities include a pool, hot tub, and assigned parking with guest spaces. Convenient access to shopping, dining, and public transportation—just 0.8 mi to US-95 for an easy commute downtown. Includes 3D walkthrough, video tour, and floor plan viewer online.
Location
State NV
County Clark
Community Pool
Zoning Single Family
Direction East on Vegas Dr. from Rainbow, left/north on Torrey Pines, first right into complex.
Interior
Interior Features None
Heating Central, Gas
Cooling Central Air, Electric
Flooring Carpet, Ceramic Tile
Fireplaces Number 1
Fireplaces Type Family Room, Gas
Furnishings Unfurnished
Fireplace Yes
Appliance Dryer, Dishwasher, Disposal, Gas Range, Refrigerator, Washer
Laundry Gas Dryer Hookup, Laundry Room
Exterior
Exterior Feature None
Parking Features Detached, Garage, Open, Guest
Garage Spaces 1.0
Fence None
Pool Community
Community Features Pool
Utilities Available Underground Utilities
Amenities Available Pool
Water Access Desc Public
Roof Type Tile
Garage Yes
Private Pool No
Building
Lot Description Desert Landscaping, Landscaped, < 1/4 Acre
Faces West
Story 2
Sewer Public Sewer
Water Public
Construction Status Resale
Schools
Elementary Schools Culley, Paul E., Culley, Paul E.
Middle Schools Brinley J. Harold
High Schools Western
Others
HOA Name Chateau
HOA Fee Include Association Management
Senior Community No
Tax ID 138-23-815-035
Acceptable Financing Cash, Conventional, FHA, VA Loan
Listing Terms Cash, Conventional, FHA, VA Loan
Virtual Tour https://www.propertypanorama.com/instaview/las/2717232








