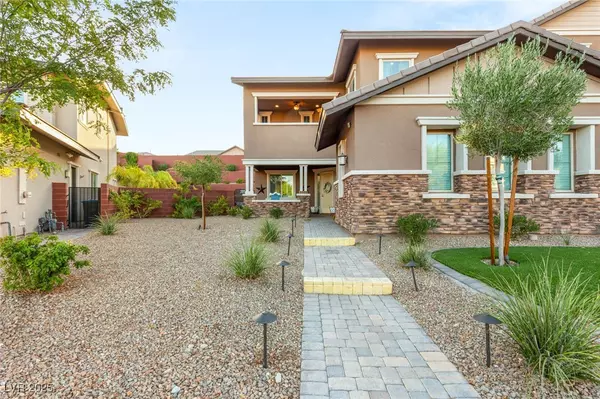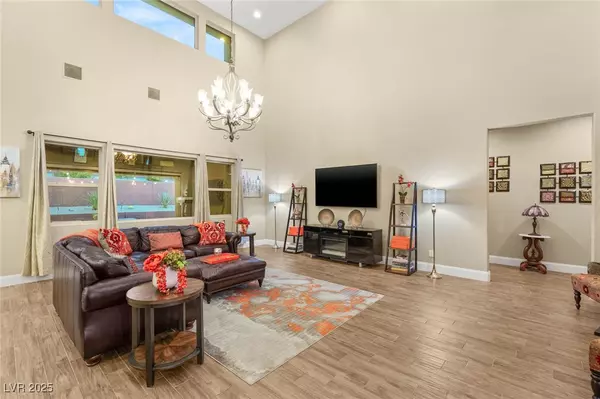4 Beds
4 Baths
4,216 SqFt
4 Beds
4 Baths
4,216 SqFt
Key Details
Property Type Single Family Home
Sub Type Single Family Residence
Listing Status Active
Purchase Type For Sale
Square Footage 4,216 sqft
Price per Sqft $402
Subdivision Monte Bello
MLS Listing ID 2707936
Style Two Story
Bedrooms 4
Full Baths 4
Construction Status Resale
HOA Fees $1,039/mo
HOA Y/N Yes
Year Built 2016
Annual Tax Amount $904
Lot Size 0.270 Acres
Acres 0.27
Property Sub-Type Single Family Residence
Property Description
Location
State NV
County Clark
Zoning Single Family
Direction W on Russell from 2-15, past Hualapai past 2nd round about & Mesa Park Dr. Enter gated Monte Bello, go left on Ashley Creek St to Ember Rose Ave to Kyle Peak Ct.
Interior
Interior Features Bedroom on Main Level, Ceiling Fan(s), Primary Downstairs, Window Treatments
Heating Central, Gas, Multiple Heating Units
Cooling Central Air, Electric, 2 Units
Flooring Carpet, Hardwood, Tile
Furnishings Unfurnished
Fireplace No
Window Features Double Pane Windows
Appliance Built-In Gas Oven, Double Oven, Dishwasher, Gas Cooktop, Disposal, Gas Range, Microwave, Refrigerator, Water Softener Owned
Laundry Gas Dryer Hookup, Laundry Room, Upper Level
Exterior
Exterior Feature Balcony, Porch, Patio
Parking Features Finished Garage, Garage, Garage Door Opener, Inside Entrance, Private, Storage
Garage Spaces 3.0
Fence Block, Back Yard
Utilities Available Underground Utilities
Amenities Available Gated, Playground
View Y/N Yes
Water Access Desc Public
View City, Mountain(s)
Roof Type Tile
Present Use Residential
Porch Balcony, Covered, Patio, Porch
Garage Yes
Private Pool No
Building
Lot Description 1/4 to 1 Acre Lot, Desert Landscaping, Sprinklers In Rear, Sprinklers In Front, Landscaped, Rocks
Faces East
Story 2
Sewer Public Sewer
Water Public
Construction Status Resale
Schools
Elementary Schools Batterman, Kathy, Batterman, Kathy
Middle Schools Fertitta Frank & Victoria
High Schools Durango
Others
HOA Name Summerlin South
HOA Fee Include Association Management,Security
Senior Community No
Tax ID 164-36-516-058
Security Features Security System Leased
Acceptable Financing Cash, Conventional, VA Loan
Listing Terms Cash, Conventional, VA Loan
Virtual Tour https://www.propertypanorama.com/instaview/las/2707936








