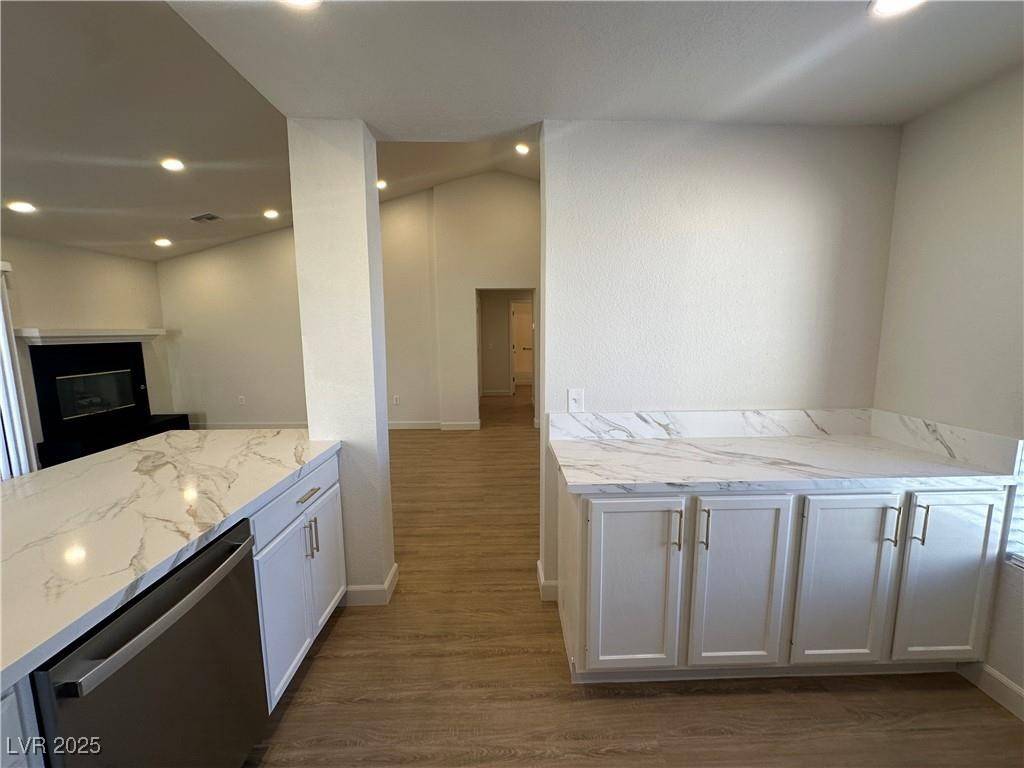2 Beds
4 Baths
1,165 SqFt
2 Beds
4 Baths
1,165 SqFt
Key Details
Property Type Townhouse
Sub Type Townhouse
Listing Status Active
Purchase Type For Rent
Square Footage 1,165 sqft
Subdivision Sun City Summerlin
MLS Listing ID 2701001
Style One Story
Bedrooms 2
Full Baths 2
Three Quarter Bath 2
HOA Y/N Yes
Year Built 1989
Lot Size 3,049 Sqft
Acres 0.07
Property Sub-Type Townhouse
Property Description
Location
State NV
County Clark
Community Pool
Zoning Single Family
Direction North Rampart Blvd and West Lake Mead Blvd. North on Rampart Blvd to Del Webb Blvd, left on Crown Ridge Dr, right on Marble Dr to property located on the right.
Interior
Interior Features Bedroom on Main Level, Primary Downstairs, Window Treatments
Heating Central, Gas
Cooling Central Air, Electric
Flooring Laminate
Fireplaces Number 1
Fireplaces Type Gas, Glass Doors, Living Room
Furnishings Unfurnished
Fireplace Yes
Window Features Blinds,Window Treatments
Appliance Dryer, Dishwasher, Disposal, Gas Range, Microwave, Refrigerator, Washer/Dryer, Washer/DryerAllInOne, Water Purifier, Washer
Laundry Gas Dryer Hookup, Main Level, Laundry Room
Exterior
Exterior Feature Sprinkler/Irrigation
Parking Features Attached, Garage, Guest, Inside Entrance, Open, Private
Garage Spaces 2.0
Fence None
Pool Association, Community
Community Features Pool
Utilities Available Cable Available
Amenities Available Country Club, Clubhouse, Dog Park, Fitness Center, Golf Course, Jogging Path, Media Room, Pickleball, Park, Pool, Recreation Room, Spa/Hot Tub, Security, Tennis Court(s)
Roof Type Pitched,Tile
Garage Yes
Private Pool No
Building
Lot Description Drip Irrigation/Bubblers, Desert Landscaping, Landscaped, Rocks, < 1/4 Acre
Faces South
Story 1
Schools
Elementary Schools Lummis, William, Lummis, William
Middle Schools Becker
High Schools Palo Verde
Others
Pets Allowed true
Senior Community Yes
Tax ID 138-17-115-007
Pets Allowed Yes, Negotiable
Virtual Tour https://www.propertypanorama.com/instaview/las/2701001








